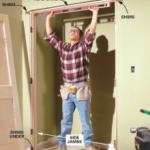Need Help Framing a Door?
 To frame a door opening begin by adding 2″ to the width and height of the door size you will be using. Example: Door = 36″ x 80″ Opening = 38″ x 82″ Construct a ‘door header’ to place at the top of the opening. This will span across the door and supports that wall above the door. Stand two pieces of 2″ wood stock on end spread as far apart as the thickness of the wall, fill in between with plywood layers and secure this all together. Place this header at the top of the opening to obtain the desired height. Attach to wall studs on each side and support this underneath by three additional studs. These supports determine what the length of the header should be. Interior doors will need header to be either 2″ x 4″ or 2″ x 6″: exterior doors require minimum of 2″ x 10″. It is important to check with the local zoning office for specific header requirements in your area. A prehung door unit is set into the opening and attached to the wall studs on each side. A slab door will need to be framed in with 1″ thick lumber, or door jamb material. Mortise door for hinges and attach to door frame.
To frame a door opening begin by adding 2″ to the width and height of the door size you will be using. Example: Door = 36″ x 80″ Opening = 38″ x 82″ Construct a ‘door header’ to place at the top of the opening. This will span across the door and supports that wall above the door. Stand two pieces of 2″ wood stock on end spread as far apart as the thickness of the wall, fill in between with plywood layers and secure this all together. Place this header at the top of the opening to obtain the desired height. Attach to wall studs on each side and support this underneath by three additional studs. These supports determine what the length of the header should be. Interior doors will need header to be either 2″ x 4″ or 2″ x 6″: exterior doors require minimum of 2″ x 10″. It is important to check with the local zoning office for specific header requirements in your area. A prehung door unit is set into the opening and attached to the wall studs on each side. A slab door will need to be framed in with 1″ thick lumber, or door jamb material. Mortise door for hinges and attach to door frame.

